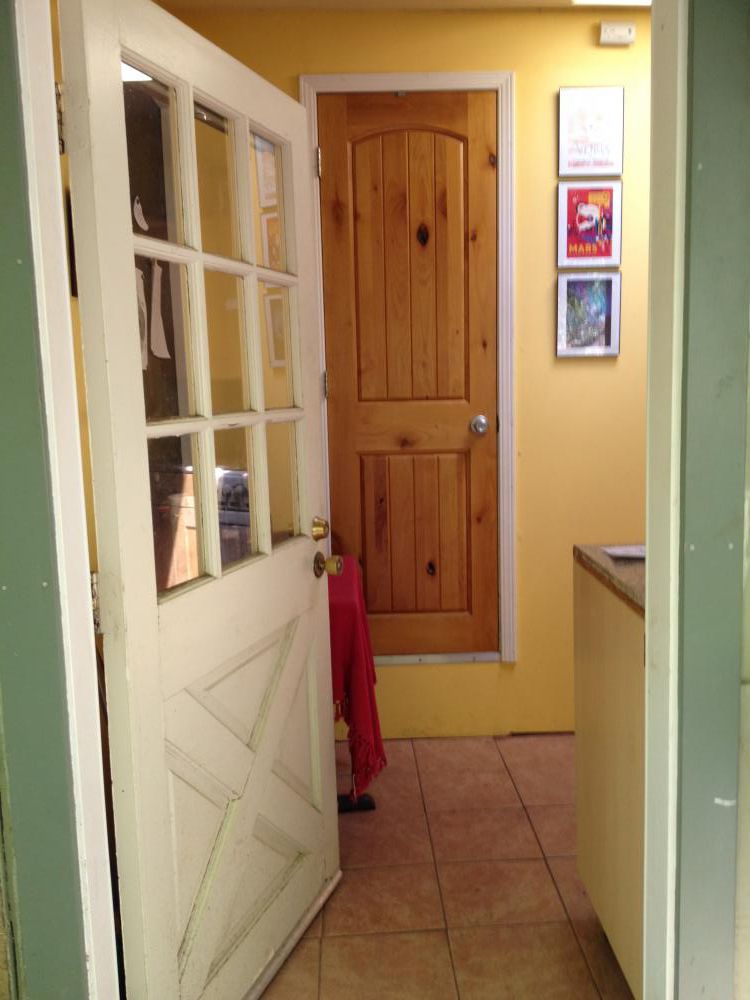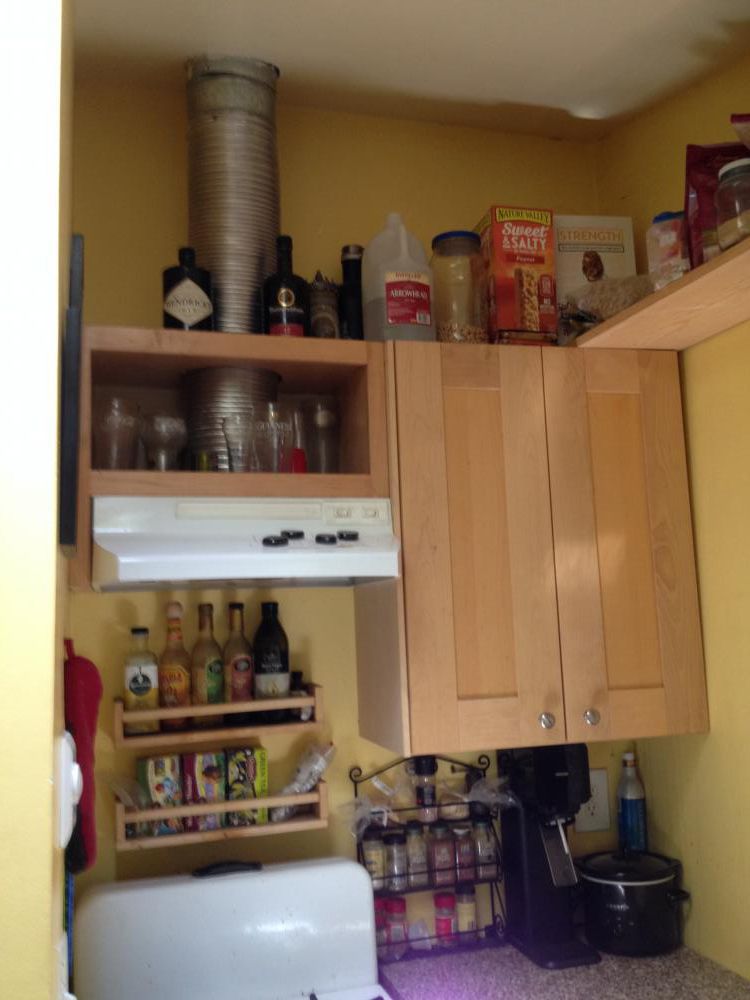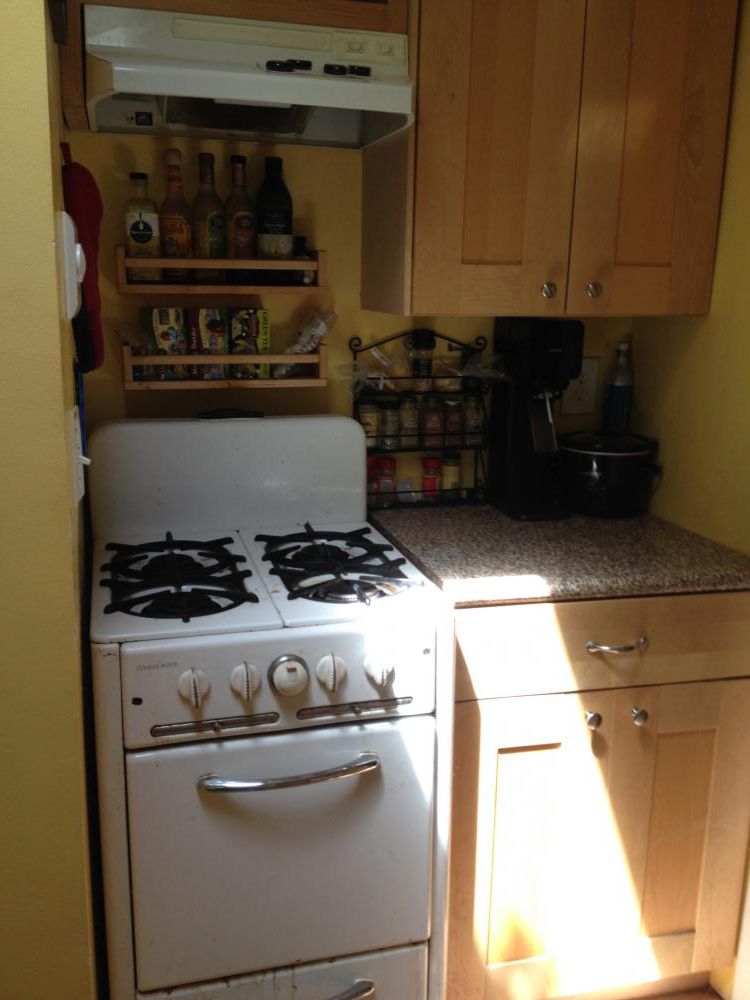small, retrofit kitchen and bathroom

Ok, I am going to post all the pictures. I made the main studio room years ago, thinking it would be an artists retreat for myself, which never happened, it was used variously over the years as a bedroom we rented out, a family room for kids to goof around in, a bedroom for adult offspring living at home, etc.... This main studio room is very large, maybe 13'x24', plenty of room for a main area for a studio apartment, it has a small wood burning stove in it for heat. One of my offspring, while living in it after college, suggested I add on a kitchen and bathroom to make it stand alone. There was an entry porch off of the room with one side still open to the outside world, a door into the studio, and a door into the screen porch of the main house. Stage 1: we paid someone to extend the porch slab another foot or so out, and raised the roof line to be even with the screen porch and reroofed the screenroom/future studio add on as it was all needing to be reroofed. After this, it took alot of time as various offspring helped with various parts of the project and professionals did the plumbing and electric. I had a sub-panel and sub-meter installed for this unit as that way I dont need to police anyone elses power useage. I think we mostly got it right, it takes alot of planning to turn a 9'x9' space into a kitchen and a bathroom, with the space having 3 doorways impinging on it besides ! With the addition of the bathroom in the corner, there are now 4 doors in the teeny kitchen, one on each side.....
This first photo is looking thru the open front door to the studio rental, one enters thru the kitchen. The raised door opposite is the door into the bathroom, to the left is a door that is for now closed off but that goes to a screen porch that could be an expansion to the unit, for now it is closed off and is a large magnetic chalkboard ( which was WAY too much trouble, and the metal paint isnt as strong as we would like, makes a weak magnetic board)



mountainmoma
Fri, 08/23/2019 - 15:38
Permalink
and another
Doorway on this side is into the main, large studio room, and yes, it does have a door, it opens into the main room
mountainmoma
Fri, 08/23/2019 - 15:44
Permalink
other side
That is a microwave on top of the refrigerator. I could have had a taller refrigerator if I had one more inch of space. ANd, I could have had that one more inch, IF one of two things happened, the first is the contractor I had hang the entry door could have done it a bit "tighter" they like to leave more room on either side than needed, the door could have been over a bit more. Second, I could have hung the cabinets over another inch and not had inside decorative door trim on that lower part of that side of the door, but I had not looked into the whole refrigerator width thouroughly enough, we had one a certain width and I didnt know most were an inch wider. This one we found with the seperate freezer is alright, it actually holds more than you would think. My one offspring that lived there for more than a year is a total everything homemade cook and it turns out there is alot of room for pantry supplies and even plenty of fridge room for once a week shopping
mountainmoma
Fri, 08/23/2019 - 15:45
Permalink
next to last for kitchen
We all realy like that large sink
David Trammel
Fri, 08/23/2019 - 15:47
Permalink
Is that Godzilla?
Very nice pictures, is that Godzilla I see?
As for uploading pictures, the software only allows one picture per post BUT you can use an old webmaster trick of using HTML, the original website coding to display pictures but they have to be stored to another photo hosting site. I use Photobucket for most of the GW site pictures. Easiest thing is to do what you did, post a single pic to each reply and I'll come in after and put them in your post.
Not sure why some pictures rotate sidewards though, lol
mountainmoma
Fri, 08/23/2019 - 16:10
Permalink
not my suff, I am housesitting
I thought the kitchen/bathroom to be generic enough to not be an intrusion. I am housesitting kitty.
I live by a campus of a major University, driving distance. So this gives me a way to help out students and make bills here too.
mountainmoma
Fri, 08/23/2019 - 15:50
Permalink
full circle
Looking down the length of the kitchen from inside the studio room. Bathroom door is ajar. The switch and timer switch you see on teh wall in the forground by the stove are for the bathroom. The bathroom is small and so I made it like a wet room, there is no outlet or switches inside. It does have both an overhead and over mirror light fixture, turned on by this switch, and an overhead ventalation fan to the outside controlled by this timer switch
mountainmoma
Fri, 08/23/2019 - 15:53
Permalink
Ok, then, on to bathroom
Looking into the bathroom, there is a towel hook on the inside of the door (my tenant is on vacation and looks like the cat has pulled down the shower curtain and shower curtain rod. I will put it back later and close the door to kitty ! )
so, going closer, but still outside, very hard to get shots of this bathroom !
The wall cabinet extends into the space between the studs, so it is deeper than it appears and has alot of storage. The ceiling vent fan/light is over the toilet, but I did not take a picture. The ceiling is also fully tiled. That sink was a real pain to install onto the tile.
But far enough from the sink to try and get the shot..... just trying to give perspective on space. A few very large males have lived here and have no problem using hte space. layout is key.
I have turned around and am showing the floor space in front of the toilet, which is the shower stall. There is a drain under that fallen curtain. It did not bother to take a photo of the shower wall as it is as usual and unremarkable. Shower, single handle control, metal shower caddie with products, the usual. The shower stall space is almost 3x3, so it beats the 32x32 minimum. There is a hook on the wall to the upper right, so that the edge of the shower curtain is hooked there when in use, so the shower curtain covers the toilet area and covers the door completely too. Of course, the entire floor gets wet, and the bottom of the toilet gets splashed, but that is just the bottom, the toilet overall, the cabinet, sink, mirror, door, etc... do not get wet