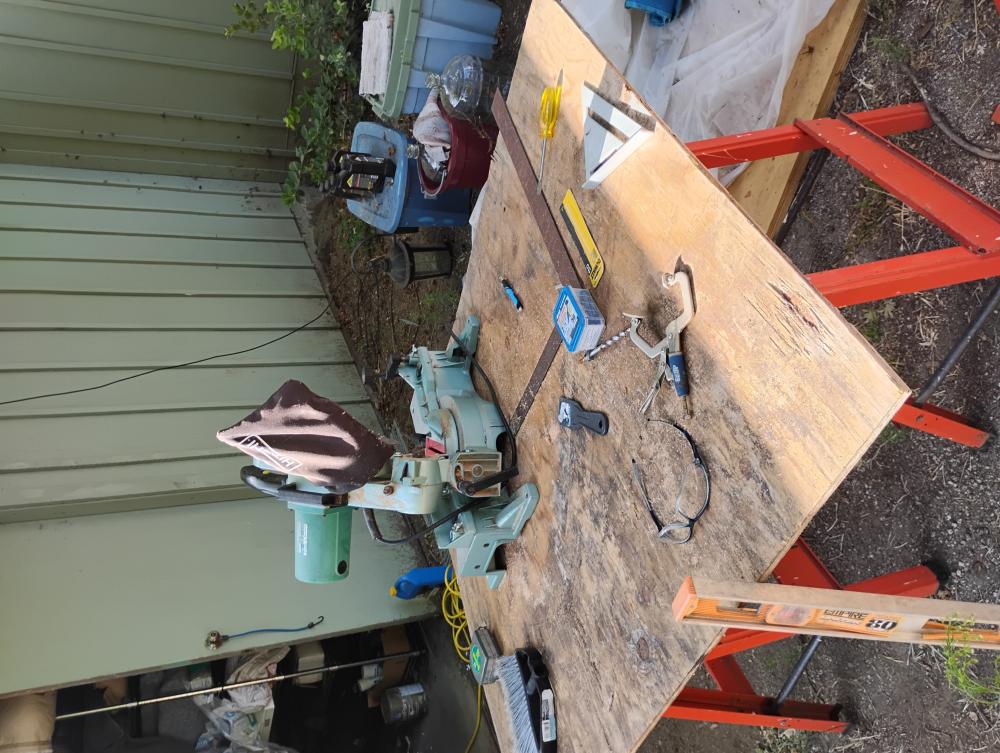Barn raising part 3

This part is how I finish things enough while spending almost no money, the frugal finish.
I am not very good at carpentry, at all. But, it needed doors. The 2 sliding ones, while worn, were already constructed and free. I perused online door plans, and my daughter and I picked one idea we thought was good, bought a "pocket hole jig", this is a jig with a clamp and adjustable depth drill bit that is used to make diagonal starter holes in wood, you use it to make frames or boxes, things joined at right angle with the crew heads buried. I wanted dutch doors, like the stalls had before, she and I measured a doorway, and made one. We then realized that we did not want the doors to be the same height, as that makes the bottom one too short, and goats would jump over it. But, we had the concept down. Then winter hit and no more was done. I finally had this project work its way back to the top of the emergencies I have to address queue.
I used construction stud 2x4's, Doug Fir, and 1/2 inch cheap cdx plywood, 1/3 of the plywood, one sheet, was purchased for this, I had 1 half sheet, and 3 more half sheets worth turned up here and there that I picked up. These are very heavy doors. Once I make one, I cant carry it across the yard, I can move it a few feet. I can carry the frame easily, so would carry that over and check if it seemed to fit before installing the plywood over it. Since I am not very good at this, there is gapping and some other non-alignment with the 2x4's, so water could be an issue on early rotting out over time. I did not have time to caulk or sand or do other measures, I was on a very tight deadline at this point. What I would do different is to buy redwood 2x4s, conheart most likely, for rot resistance ( no, I would not personally use treated wood for this ! It is such a disposal hazard at end of life and a hazard for me to work with) My house trim is redwood and it holds up for like 50 years with gaps for water in the extreme weather here. But, the 2x4's I used were under $3 each, so there is that. At least the shelter is done enough to shelter. With hardware, which is pricey, about $200 including Californias egregious 10% sales tax. The hardware can be reused a decade or two from now for door that need redoing. One of the double doors is interior, so that will be fine.
The door halves were painted in 2 layers, the last of the "primer" coat I used on the barn ( the last of the light colored exterior paint and primer I bought at home depots miscolored paint shelf) and a first coat of the brown finish color. I just pained the outside and edges, not the inside because of animals possibly chewing on paint. Maybe I should have also painted inside, as there is gapping so water will migrate.
Each door is a different size, Each opening is a different width from each other, heights very a bit too. I realy dont know how much of a gap I should or shouldnt leave for fit, I thought the 2 first halves had too much gap, so the next 3 halves are a much tighter fit. Which meant one was too tight, the doorway had a slant, not plumb and the top front door half was built plumb. There is some rough hacking on the door frame and I ended up asking for help on a fire survivor local forum and a local contractor actually responded, came out and installed the 2 exterior top door halves.
Since the doors are so heavy, and the fence panels, I hired a local odd jobs guy for 6 hours the first day and then 3 or 4 the second. He also carried in all the heavy stall mats, pounded in the T-stake fence posts and tied the panels to them, etc...so another almost $300 for labor. I had panels from 2 freestanding dog kennels I picked up free over time while the barn was being built, and some free short, old, T stakes from fencing removed from a local park here.

mountainmoma
Sat, 09/14/2024 - 11:18
Permalink
work in progress
work in progress
mountainmoma
Sat, 09/14/2024 - 11:19
Permalink
Taking apart the wrong sized
Taking apart the wrong sized one to reuse plywood and 2x4s
mountainmoma
Sat, 09/14/2024 - 11:20
Permalink
Interior door, between the 2
Interior door, between the 2 stall, right now only the bottom one is completed and installed, which was enough to get them home
mountainmoma
Sat, 09/14/2024 - 11:22
Permalink
The front one with the
The front one with the troublesome upper door fit
mountainmoma
Sat, 09/14/2024 - 11:25
Permalink
Back stall doors with the dog
Back stall doors with the dog kennel panels for front fence installed. There used to be a building along more of this fence line
mountainmoma
Sat, 09/14/2024 - 11:27
Permalink
2 panels connecting between
2 panels connecting between burnt fence and building in that corner. The partially burnt posts have a t stake pounded next to them, or should